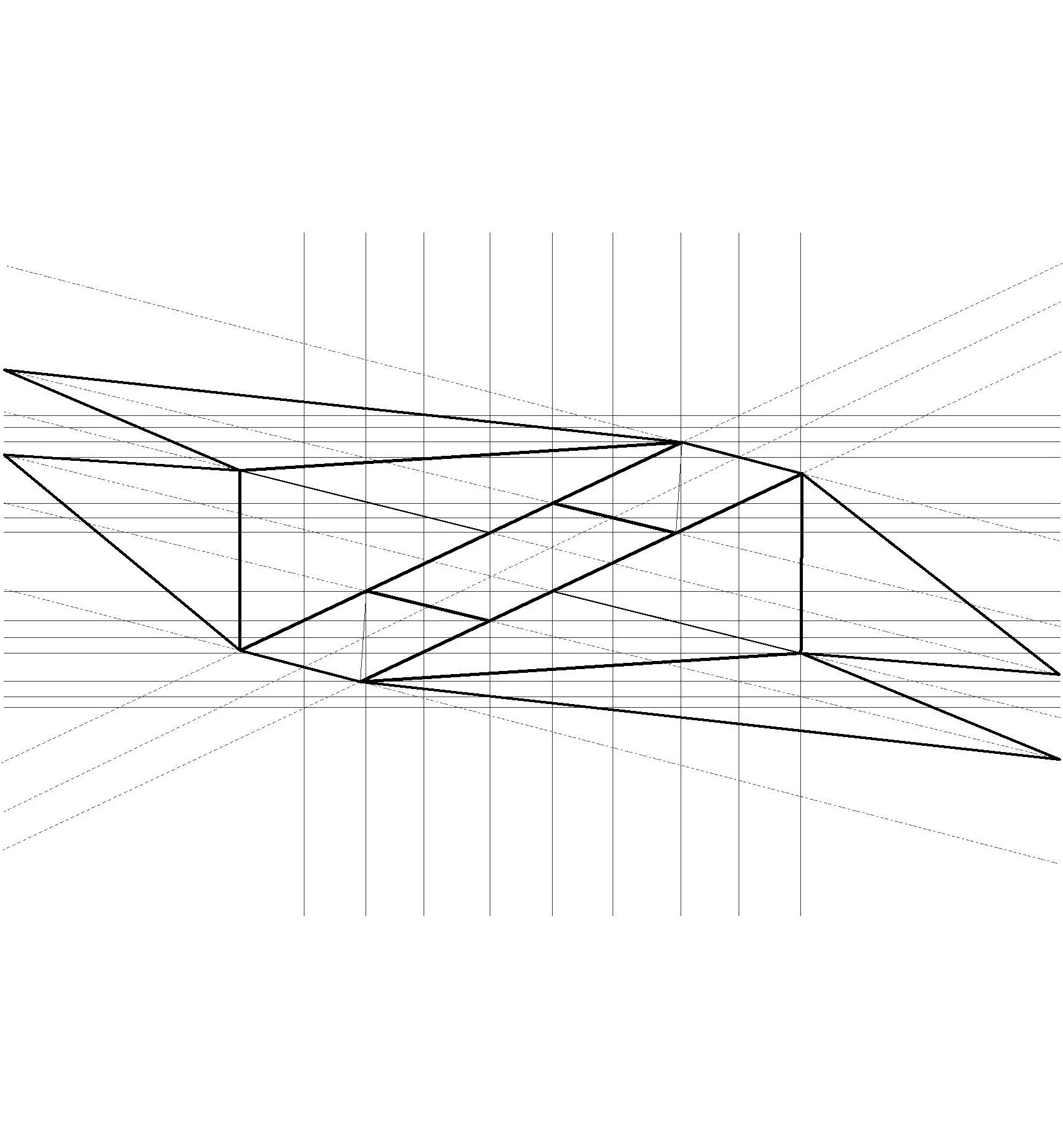Design Studio 3A/Fall 2018 Woodbury University/Rebillot Jason
GALLERY Space
Studio 3A started with an in-depth study of geometric painting. The paintings were broken down into its simplest geometric form. The painting’s geometry was modified to create variants of the same painting. Using domestic items a sculpture created by breaking down the domestic items and recombining them. The physical sculpture was then digitized. Two geometric painting were chosen and transformed into 3 Dimensional models. The digital models of the paintings and the domestic items were fragmented and combined creating a cohesive model. Two sections of the model were extracted and scaled to become dwelling units. Frog Town in Los Angeles became the site for the dwelling units. Using CCNRs created to enhance the site 26 living units were arranged through out the site.
















